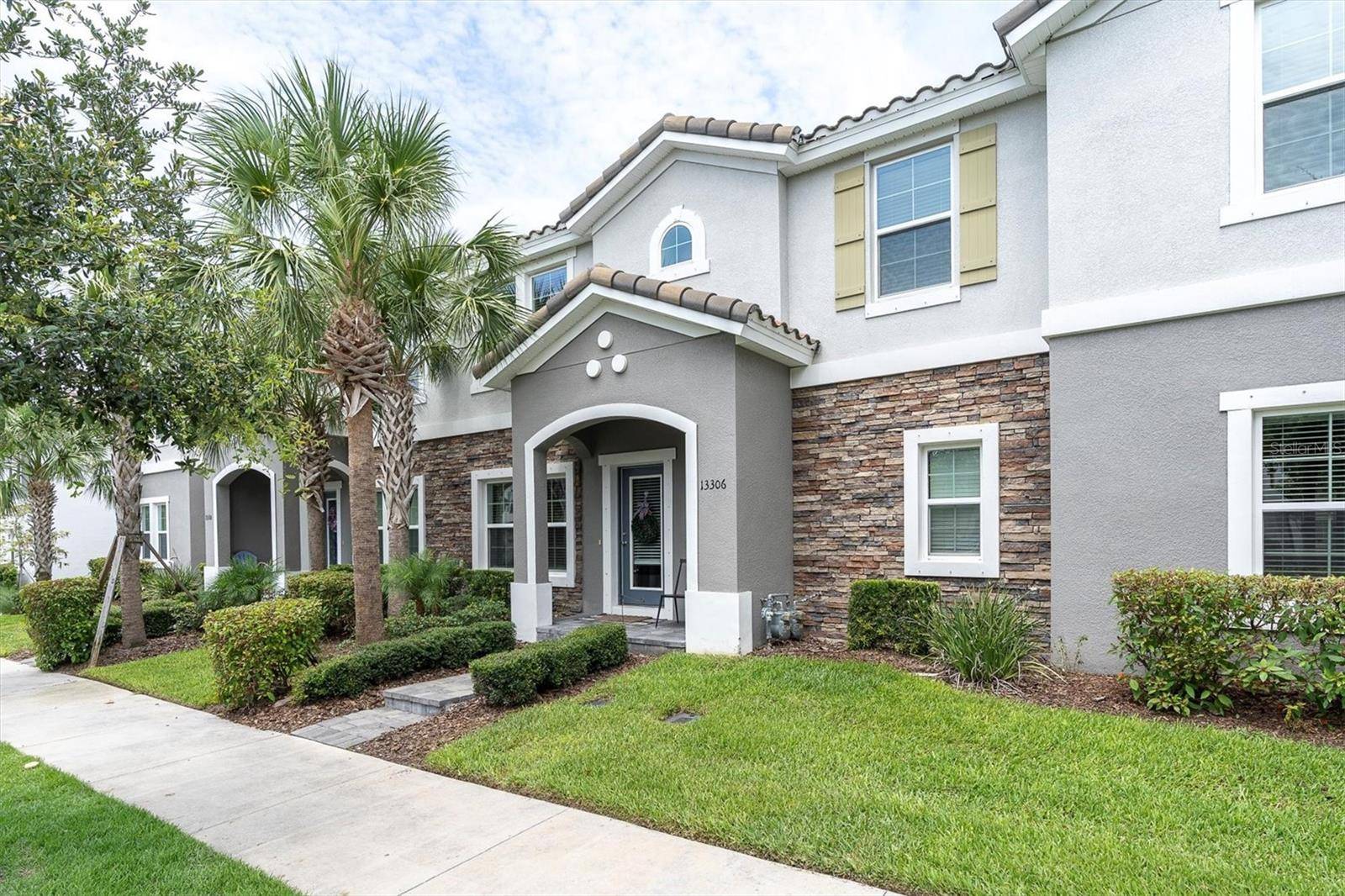3 Beds
3 Baths
1,441 SqFt
3 Beds
3 Baths
1,441 SqFt
Key Details
Property Type Townhouse
Sub Type Townhouse
Listing Status Active
Purchase Type For Sale
Square Footage 1,441 sqft
Price per Sqft $274
Subdivision Starkey Ranch Village 2 Ph 2B
MLS Listing ID TB8393335
Bedrooms 3
Full Baths 2
Half Baths 1
HOA Fees $85/ann
HOA Y/N Yes
Annual Recurring Fee 2833.0
Year Built 2021
Annual Tax Amount $6,239
Lot Size 2,178 Sqft
Acres 0.05
Property Sub-Type Townhouse
Source Stellar MLS
Property Description
Location
State FL
County Pasco
Community Starkey Ranch Village 2 Ph 2B
Area 33556 - Odessa
Zoning MPUD
Rooms
Other Rooms Inside Utility
Interior
Interior Features Ceiling Fans(s), High Ceilings, Open Floorplan, PrimaryBedroom Upstairs, Walk-In Closet(s)
Heating Central
Cooling Central Air
Flooring Carpet, Luxury Vinyl
Fireplace false
Appliance Dishwasher, Disposal, Dryer, Gas Water Heater, Microwave, Range, Refrigerator, Washer
Laundry Inside, Laundry Room
Exterior
Exterior Feature Hurricane Shutters, Lighting, Sidewalk
Parking Features Alley Access, Garage Faces Rear, On Street
Garage Spaces 2.0
Community Features Community Mailbox, Deed Restrictions, Dog Park, Irrigation-Reclaimed Water, Park, Playground, Pool
Utilities Available Electricity Connected, Natural Gas Connected, Public, Sewer Connected, Water Connected
Amenities Available Fitness Center, Park, Playground, Pool, Trail(s)
Roof Type Tile
Porch Covered, Front Porch, Patio
Attached Garage false
Garage true
Private Pool No
Building
Story 2
Entry Level Two
Foundation Slab
Lot Size Range 0 to less than 1/4
Builder Name CASA FRESCA
Sewer Public Sewer
Water Public
Structure Type Block,Stucco,Frame
New Construction false
Schools
Elementary Schools Starkey Ranch K-8
Middle Schools Starkey Ranch K-8
High Schools River Ridge High-Po
Others
Pets Allowed Yes
HOA Fee Include Pool
Senior Community No
Pet Size Extra Large (101+ Lbs.)
Ownership Fee Simple
Monthly Total Fees $236
Acceptable Financing Cash, Conventional, VA Loan
Membership Fee Required Required
Listing Terms Cash, Conventional, VA Loan
Num of Pet 3
Special Listing Condition None
Virtual Tour https://lightlineproductions.hd.pics/13306-Wildgrass-Trl/idx

"Molly's job is to find and attract mastery-based agents to the office, protect the culture, and make sure everyone is happy! "






